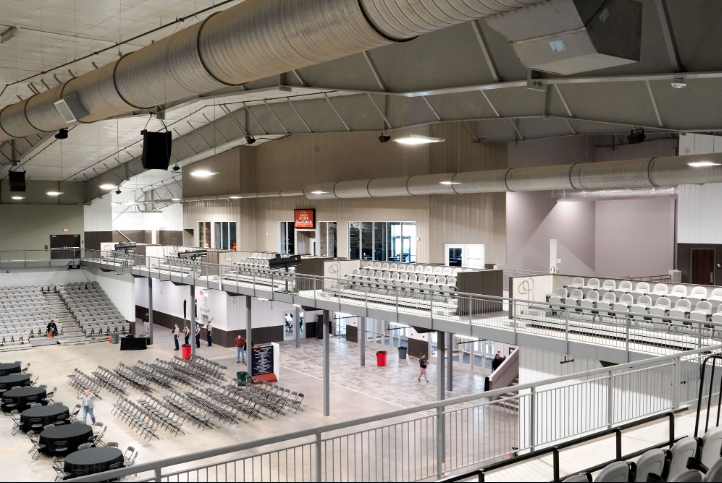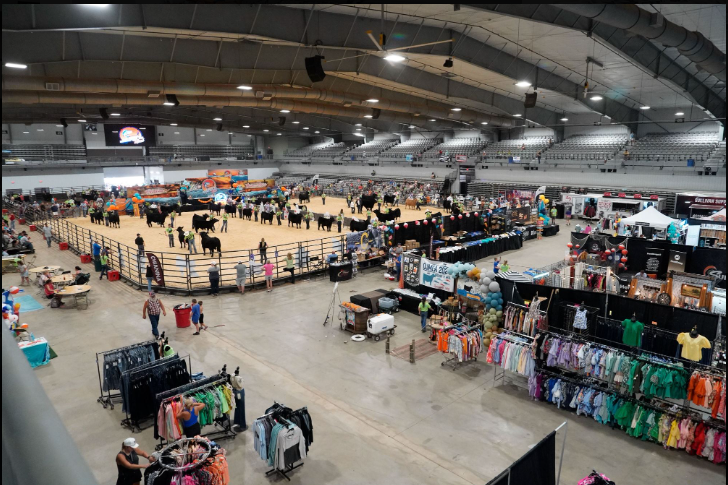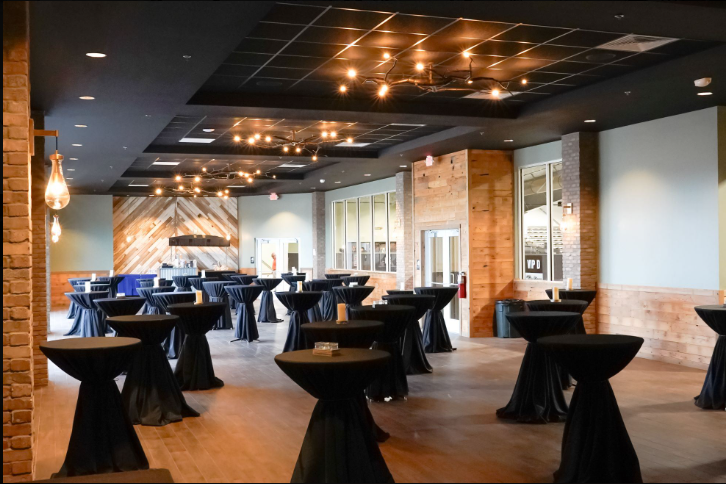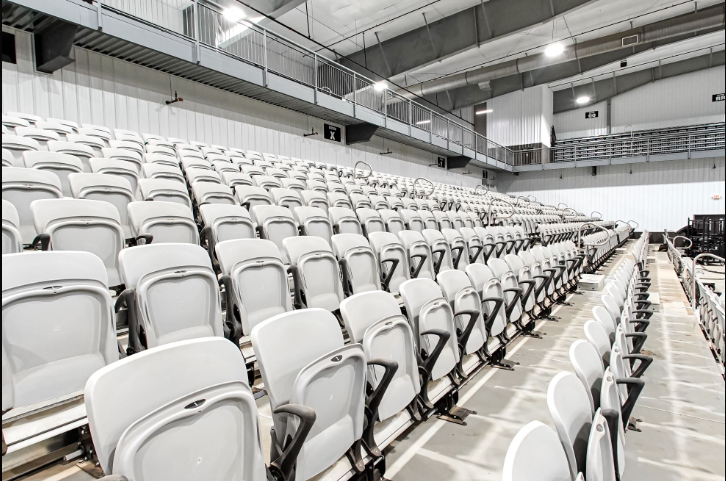Year In Review: 2024 Reflections
- BRP Architects
- Dec 30, 2024
- 6 min read
Updated: Jan 21
As we look ahead to 2025, we reflect on 2024 with immense gratitude. This year, BRP Architects had the privilege of welcoming incredibly talented and passionate individuals to our team, while also celebrating the retirement of Mike Harned this December. It’s been a year filled with unforgettable memories and enjoyable events shared with our colleagues. Through close collaboration with our clients and consultants, we’ve brought exciting visions to life on a variety of impactful projects. We’re also proud to have received multiple accolades for our recently completed work.
Here’s a glimpse at our achievements.
Caesars Republic
Scottsdale, Arizona
Caesars Republic Scottsdale, which opened earlier this year, sets a new benchmark in luxury hospitality as the first non-gaming property from Caesars Entertainment in the U.S. Designed by BRP Architects and located next to Scottsdale Fashion Square, the 11-story hotel offers 265 elegantly designed guestrooms, including penthouse entertainment suites with outdoor terraces and butler kitchens. Guests enjoy exceptional dining experiences crafted by celebrity chef Giada De Laurentiis, along with state-of-the-art event spaces like the 7,000 sq. ft. column-free ballroom. The SEVEN rooftop pool and lounge provide breathtaking views of Camelback Mountain, making the hotel a standout destination for leisure and business travelers alike.
The Pickle and Chilly Dill
Springfield, Missouri
The Pickle and Chilly Dill, a 14,500-square-foot wellness and recreation facility in Springfield, Missouri, opened its doors this year, offering an innovative blend of fitness, recovery, and social engagement. Designed by BRP Architects, the facility features four state-of-the-art indoor pickleball courts, a dedicated training space, and a tranquil two-story cryotherapy center for holistic recovery. The welcoming lobby, flooded with natural light, sets the tone for this vibrant hub where activity and relaxation seamlessly merge. The Pickle and Chilly Dill redefines wellness in Springfield, fostering community connection and active lifestyles under one roof.
Glam Boutique Nails and Spa
Springfield, Missouri
Glam Boutique Nails & Spa on Republic Road in Springfield, Missouri, is undergoing a stunning 3,200-square-foot renovation and expansion, doubling its size and redefining the salon experience. Designed by BRP Architects in collaboration with UnikPlace, the project integrates the existing salon with a new infill space, creating a cohesive and sophisticated layout. The phased construction approach, managed by Springfield Builders, Inc., allows the salon to remain operational, minimizing disruption for clients. Scheduled for completion by December 31, 2024, the expanded salon will blend elegance and functionality, offering a luxurious and welcoming environment for clients and staff alike.
Yellowstone Valley Event Barn Addition
Livingston, Montana
Perched on a scenic bluff overlooking the Yellowstone River, the 7,400-square-foot Yellowstone Valley Event Barn blends rustic charm with modern amenities, creating the perfect venue for weddings and special events. The barn features a grand staircase, custom iron doors with stained glass depicting native landscapes, and large windows that offer sweeping views of the valley. To the south, a 1,300-square-foot addition provides additional private event space, connecting seamlessly to the Great Room and exterior patio. This new space features a stone fireplace and expansive windows, offering panoramic views of the Yellowstone River Valley. The barn also includes five smaller meeting rooms, mezzanines, and private dressing rooms, accommodating up to 240 guests for events of all sizes. With its breathtaking views and versatile design, the Event Barn is an ideal setting for unforgettable gatherings.
Yellowstone Valley Wine Cave
Livingston, Montana
Tucked into a hillside east of the Yellowstone Valley Event Barn, the 1,123-square-foot Yellowstone Wine Cave offers a unique and intimate setting for wine tasting and private dining. This subterranean space, concealed within precast concrete arch structures, is designed to blend seamlessly with the natural landscape while providing an exclusive atmosphere for up to 23 guests. Guests enter through a custom wood door into a dimly lit space, fostering conversation and connection. Locally sourced stone walls and ceiling enhance the earthy, cozy feel of the cave. At the heart of the cave, a custom wood dining table serves as a central gathering space, surrounded by wine displays behind glass. The sophisticated custom millwork of the tasting bar elevates the experience, ensuring each guest enjoys a memorable wine-tasting session.
Wilson Logistics Arena & Youth Ag Facility
Springfield, Missouri
BRP Architects collaborated with the Ozark Empire Fair Foundation on the design of a 97,000-square-foot Arena and Youth Ag Education Center for the Ozark Empire Fairgrounds. The arena features an expanded seating capacity, increasing from 2,800 to 6,300, with retractable lower-level seating to allow for larger events on the floor. The facility hosts a variety of events, including archery, wrestling, volleyball, livestock shows, motocross, and rodeos, while the 24,300-square-foot Youth Ag Education Center focuses on educating youth about agriculture. With a VIP section for 50-100 people and a 45,000-square-foot mezzanine, this venue is designed to be a versatile space for the community.
Crossway Baptist Church - Children's Wing Addition
Springfield, Missouri
The new children’s wing at Crossway Baptist Church is a 27,000-square-foot addition located on the west side of the church, following its rebranding and relocation to a prominent site overlooking an interstate highway. The wing houses classrooms, Kidz Praise, and administration offices, designed to complement the existing building while focusing on capital, operational, and functional efficiency, along with intuitive wayfinding.
Titanic Museum Frozen Custard and Candy Shoppe
Pigeon Forge, Tennessee
Building upon the established Titanic Museum Attraction in Branson, we collaborated with the owner’s theme designer while serving as Architect of Record. The owner’s vision was to offer guests a journey back in time to experience a whimsical and fun world of treats with period-style frozen custard and candy. To bring this vision to life, BRP Architects designed a 5,400-square-foot shop that exudes the charm and elegance of the early 20th century. The architecture is embellished with ornate detailing, period lighting, and graphic imagery reminiscent of the era, transporting visitors to a bygone time filled with nostalgia and delight. Completed in the spring of 2024, the Titanic Museum Frozen Custard and Candy Shoppe combines timeless architecture with a playful atmosphere, creating a one-of-a-kind experience for guests of all ages.
Adaptive Stainless Renovation of Fabrication Shops
Springfield, Missouri
Adaptive Stainless of Springfield, a leader in custom stainless steel tank fabrication, service, and repair, took a significant step toward expansion in 2024 by acquiring a fabricated facility on West Nichols. To support this growth, Adaptive Stainless partnered with BRP Architects to remodel and modernize the facility. The project focused on upgrades to two existing shop buildings, including comprehensive improvements to the electrical and mechanical systems, ensuring the facility could support the company's high-demand production requirements. Additionally, BRP refreshed the office spaces, restrooms, and break area, creating a more functional and welcoming environment for staff and visitors alike.
Mike Harned Retires

After 38 years of dedication, Mike Harned has retired from BRP Architects to focus on traveling with his wife, Carrie, spending time with his grandkids, volunteering, and enjoying some well-deserved relaxation. Mike joined BRP in 1986 and became a partner in 1997, contributing to a broad range of projects, from themed entertainment, museums, and hospitality resorts to high-end residential and corporate office buildings. His expertise as a registered architect in Missouri and South Carolina, combined with his exceptional design and project management skills, has left a lasting impact on both the firm and the architectural community.
Beyond his work at BRP, Mike has been an active member of the American Institute of Architects, served as an adjunct faculty member at Drury University, and contributed to local initiatives like the Lunch Buddy program through Big Brothers Big Sisters of the Ozarks. Known for his mentorship, Mike’s legacy is not only in the projects he helped bring to life but in the positive influence he had on colleagues, students, and the community. While we will miss his leadership and expertise, we wish Mike all the best in his next adventure.
Awards
2024 Springfield Design Awards – Public Recognition Award
Presented in Recognition of Excellence in Architectural Design for Hilton Cavasson – Nationwide Realty Investors
Springfield Design Awards
USGBC South Central Building and Design Award
Cambria Hotel Louisville Downtown – Winner: Design + Construction Award
U.S. Green Building Council (USGBC) Tennessee
Our Team Grew...
At BRP, we are committed to collaborating with the most skilled and well-rounded professionals in the industry. That’s why we’re so excited to welcome our incredible new team members this year!
Renee Vines – Financial Controller [Top Left]
Emma Geurin – Student Architectural Intern [Top Right]
John Cox – Architectural Designer [Bottom Left]
William Miranda – Architectural Designer [Bottom Right]
With heartfelt gratitude, we thank our clients and business partners for the privilege of sharing their vision throughout 2024 and for allowing us to serve them. As we welcome 2025, we look forward to another busy and creative year. Wishing you a successful and prosperous New Year!











































































































Comments